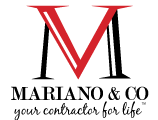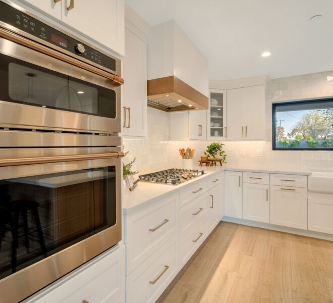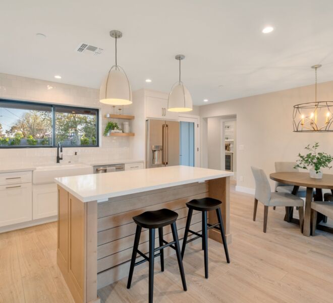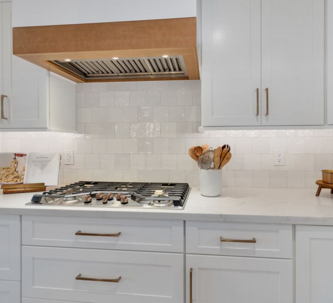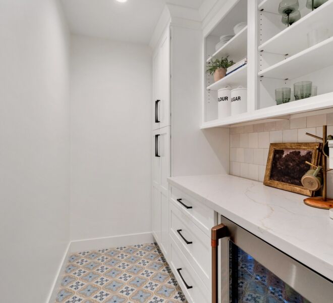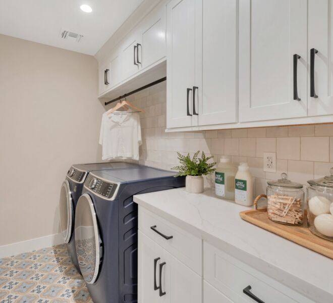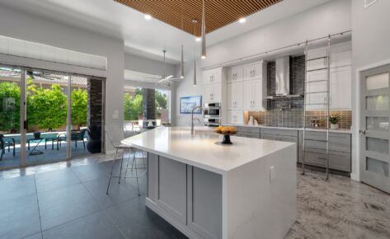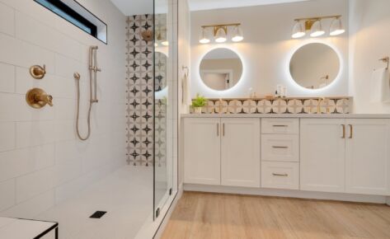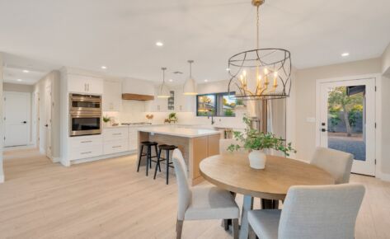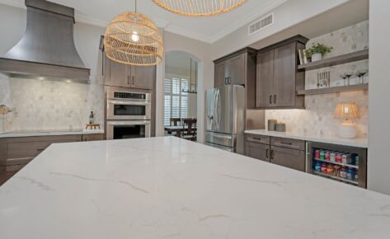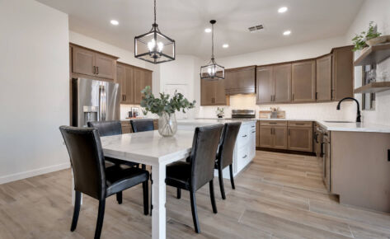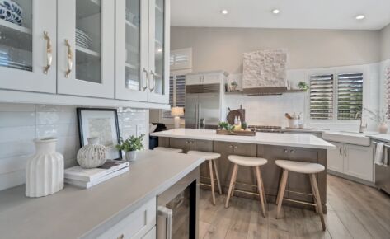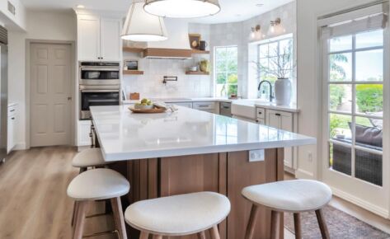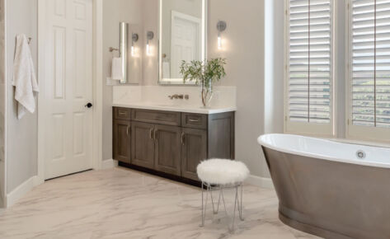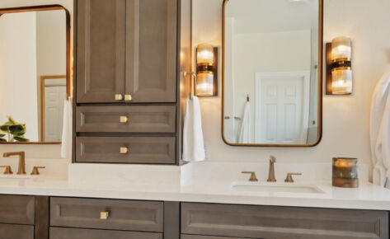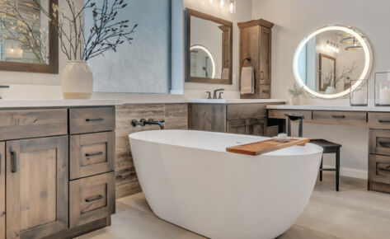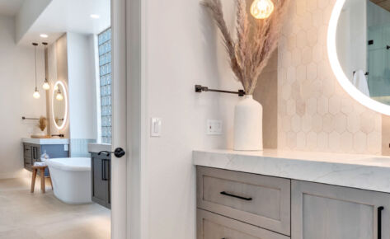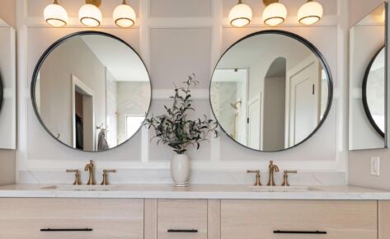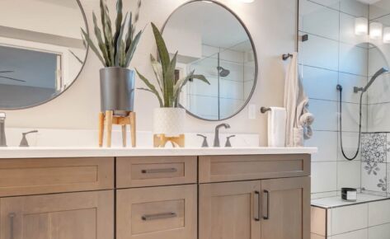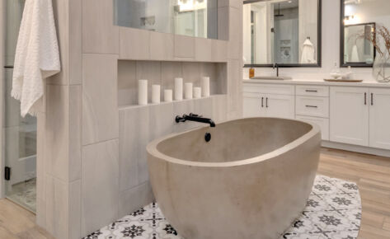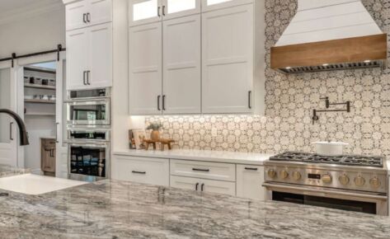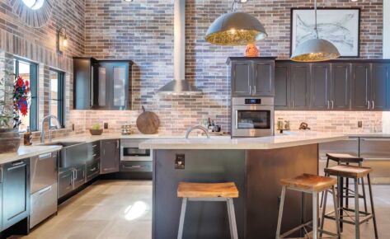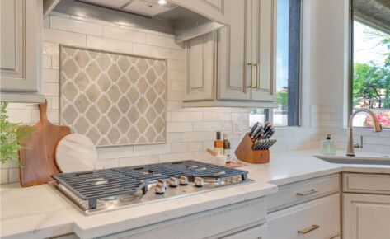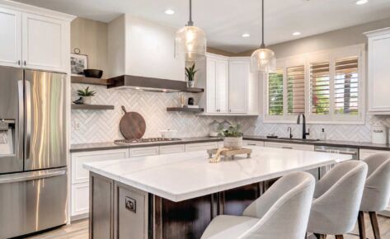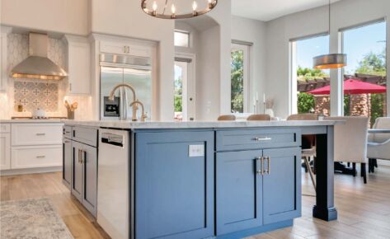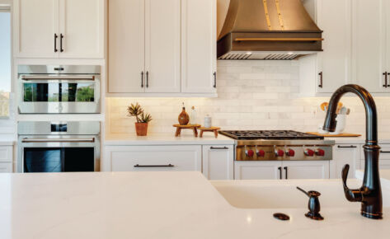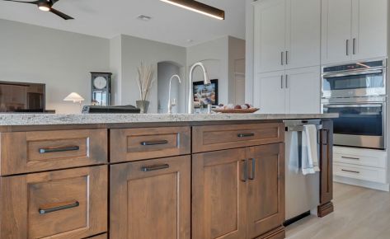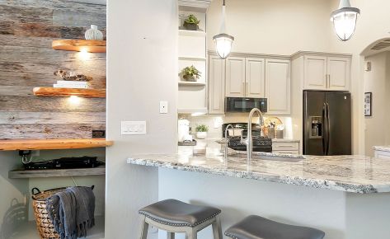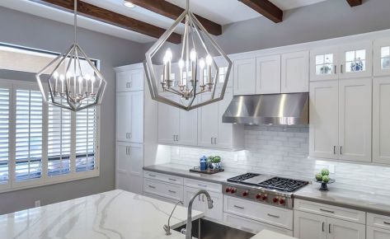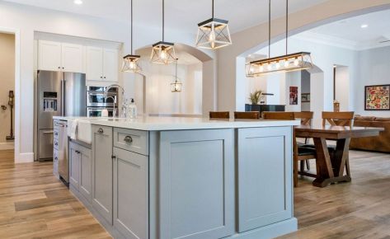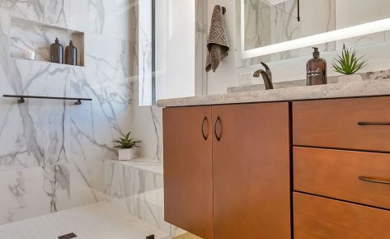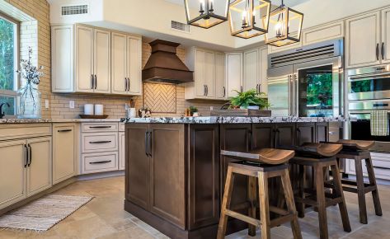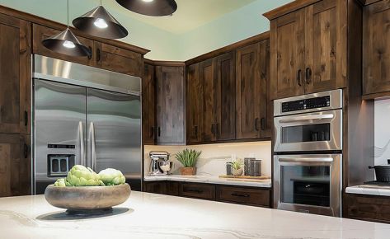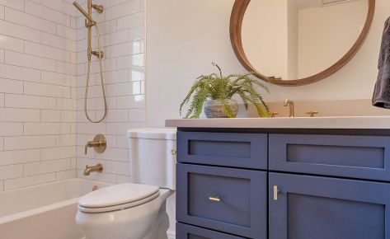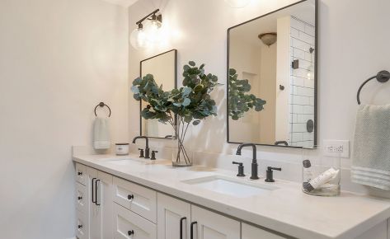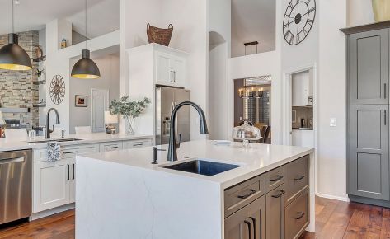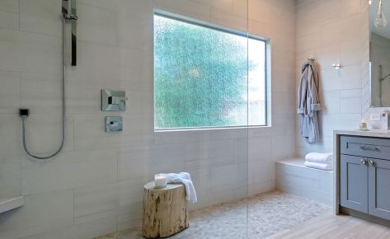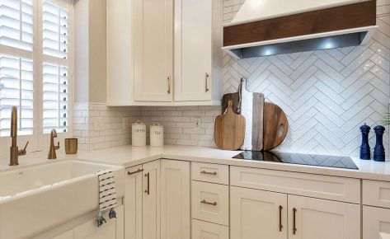PROJECT DETAILS
- Cabinet Door Style – Shaker
- Kitchen & Pantry Cabinet Color/Stain – Galaxy Frost
- Island Cabinets Color/Stain – Allure Galaxy
- Countertop Material – Island: Citrine Quartz
- Kitchen Backsplash Material – 5×5” Flash White
- Fixture Color – Trinsic
- Pantry/Laundry Floor – 8×8” Porcelain Reverie 10
Kitchen & Pantry/Laundry Remodel
This kitchen remodel was a great project! We reconfigured this kitchen layout removing a peninsula that closed off the space. Instead the client wanted an island to add some form and function to their brand new kitchen. We added a gorgeous stone hood vent above the new range cooktop and relocated the fridge to give the room better flow. The pantry was remodeled as well with more shelves for optimal storage use. All of the project materials selected and designed were thoughtful. Two-toned kitchen cabinets lend a bit of contrast to the space. Subtle color tones, simple modernized subway backsplash, classic white quartz countertops, and laminate wood floors all in earthy neutral tones created a cohesive, natural feeling design. To top it off, the spacious pantry and combined laundry room add a bit of whimsy with the gorgeous mosaic tile floor and tie in the cabinets and coloring to the kitchen. This space became very neutral and timeless. Our clients are sure to enjoy their new kitchen & pantry for years to come!
Want An Estimate?
If you have a project & would like a free estimate, click the button to share about your project & we'll be in touch shortly.
RELATED PROJECTS
WE ARE THE LEADERS IN THE CONSTRUCTION INDUSTRY!

