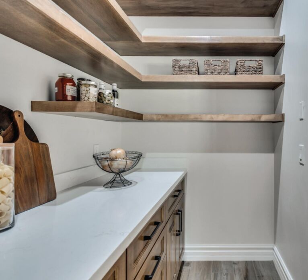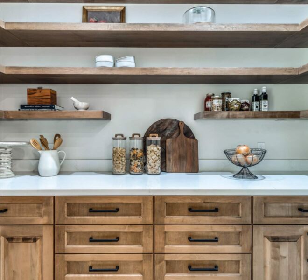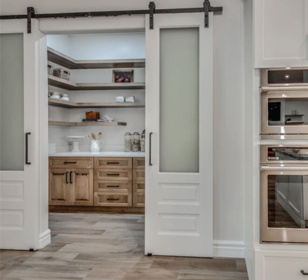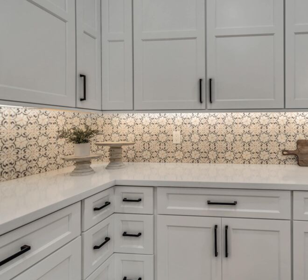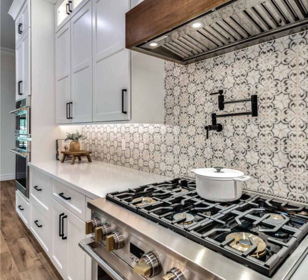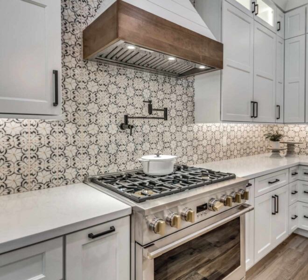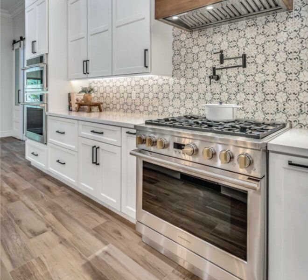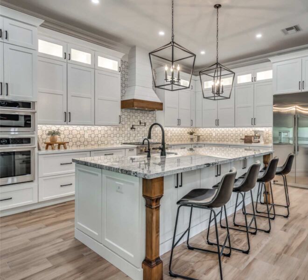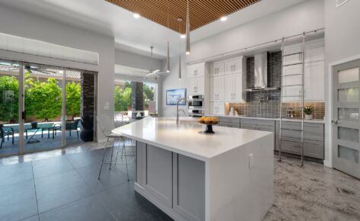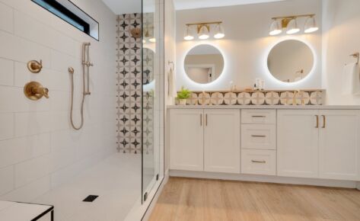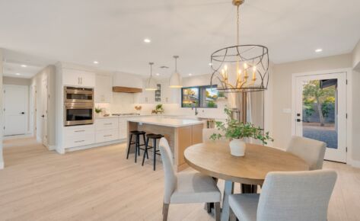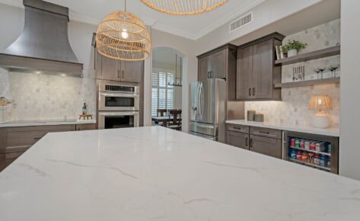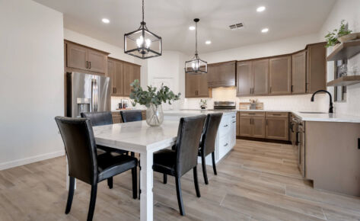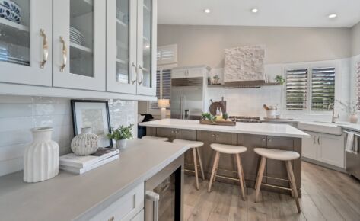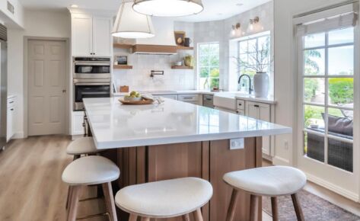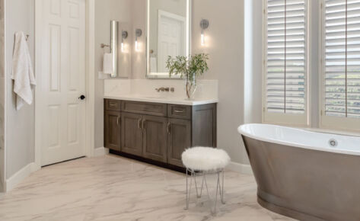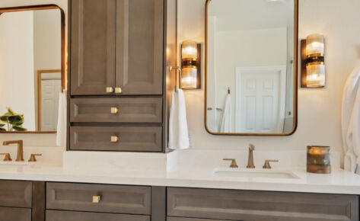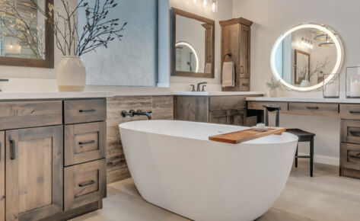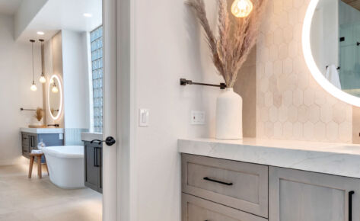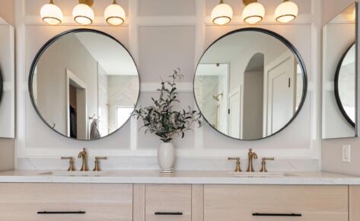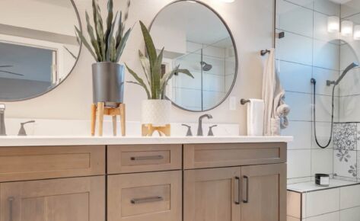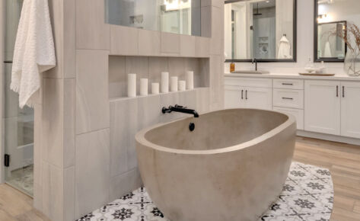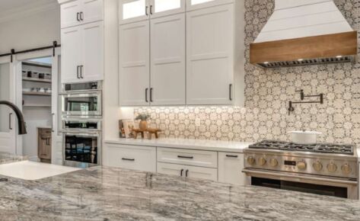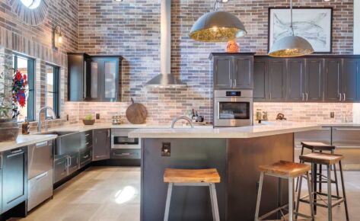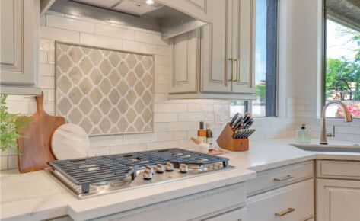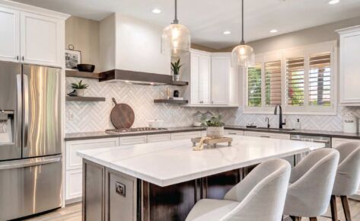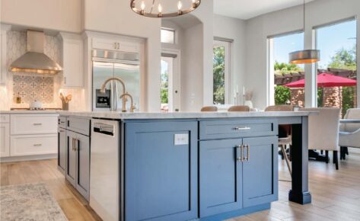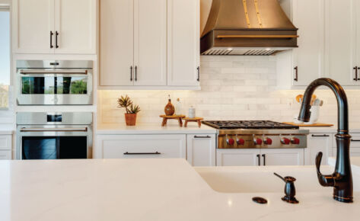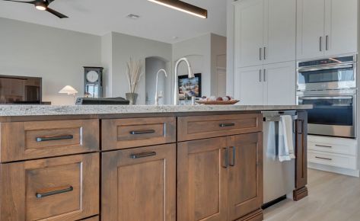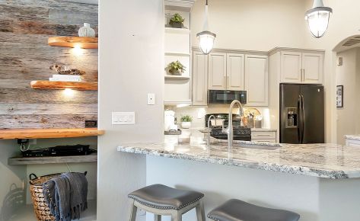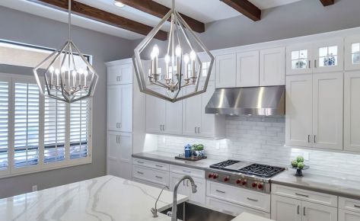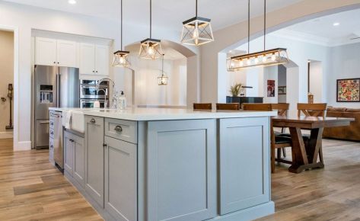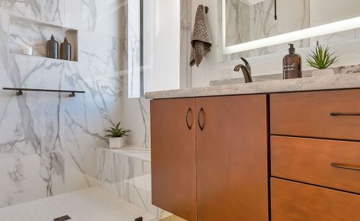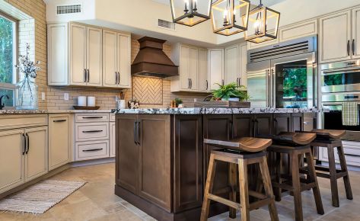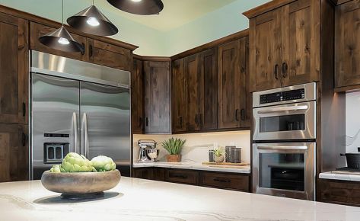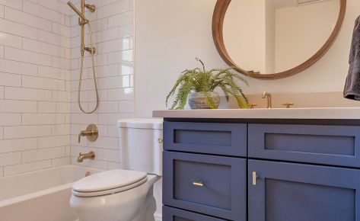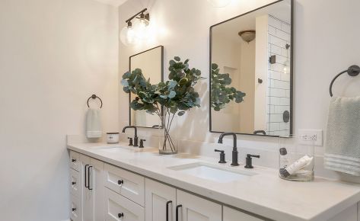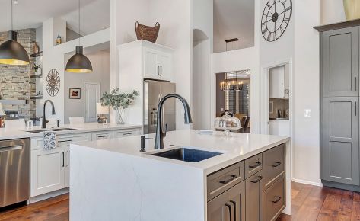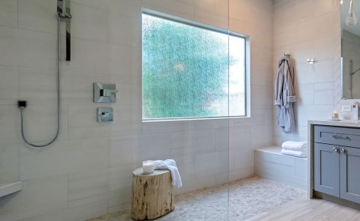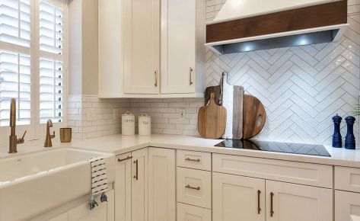- Cabinet Door Style – Concord
- Cabinet Color/Stain – White
- Countertop Material – Portofino Pol Classic Quartz
- Island Countertop Material – Kalahari Granite
- Backsplash Material – 3×6 Bianco Carrara Polished Marble
- Fixture Color – Matte Black
Whitewing Manor underwent a transformative kitchen remodel, driven by a disastrous flood that impacted the entire home. The central focus of this renovation was the reconfiguration of the kitchen wall, now impeccably set at a precise 90-degree angle, optimizing both space and functionality. The perimeter cabinets, adorned with a Concord door style painted in a crisp white, feature a striking contrast with accents of warm maple cashew, adding a touch of elegance to the room. The kitchen’s countertops are a harmonious blend of natural stone on the oversized island, providing durability and timeless beauty, while engineered quartz graces the surrounding surfaces for easy maintenance. A 6×6 painted print on Carrara tile serves as a captivating backsplash, seamlessly marrying classic aesthetics with modern design. The kitchen boasts a walk-in pantry with barn doors, offering practicality and charm. Floating shelves surround the pantry walls, complementing the lower buffet cabinets in the same classic maple cashew finish. The countertop shows the same exquisite white quartz material, ensuring a cohesive and elegant design. To complete the space, wood-look plank tiles underfoot add a warm, inviting touch to this now revitalized culinary haven. Whitewing Manor’s kitchen remodel stands as a testament to the power of renewal and design ingenuity. Overall, our clients describe their new kitchen as a dream come true. It’s a space where they love to cook, entertain, and spend time with family and friends. It has become the heart of their home, and they couldn’t be happier with the result. Whitewing Manor’s kitchen remodel has truly transformed their living experience, and they look forward to creating many cherished memories in this beautiful space.
FIREPLACE – GILBERT, AZ
We entered this home with the foundation damaged due to water flooding the entire first floor and basement. Our “clients for life” came to us with this being their second project with our Team! This fireplace remodel was part of a full home reconstruction renovation. The original layout for the fireplace was set in the corner of the enclosed living room, with an older traditional design style featuring stacked stone and an arched niche above a molding mantle. The space lacked visual appeal and made organizing furniture awkward. Our clients were looking for more of a family-style fireplace they could gather around and enjoy. We designed this space to function as an open concept flow, opening walls up and eliminating hallways, creating a focal point, and feature wall by centering the new fireplace with a television above. Designed storage cabinets and drawers to balance both sides of the fireplace in a clean white custom cabinet, topped with a classic light quartz with subtle veining. We added floating shelves above in a wood stain finish, on both sides that matched the mantle separating the TV and fireplace. Making this space more functional, with an updated transitional design. The gas fireplace installed includes faux wood with the unit being surrounded by a classic 6” marble stone tile with a bold, tasteful pattern that complements all the surrounding material selections. The fireplace is finished on the sides and background of the TV with a classic clean white shiplap. The sconce lighting flanking the floating shelves is an industrial-style piping shown in a dark black bronzed finish, complementing the matte black cabinet hardware. These accessories are the finishing touches and are the jewelry of the completed design. This cozy space sets the tone for any event or family function!
Want An Estimate?



